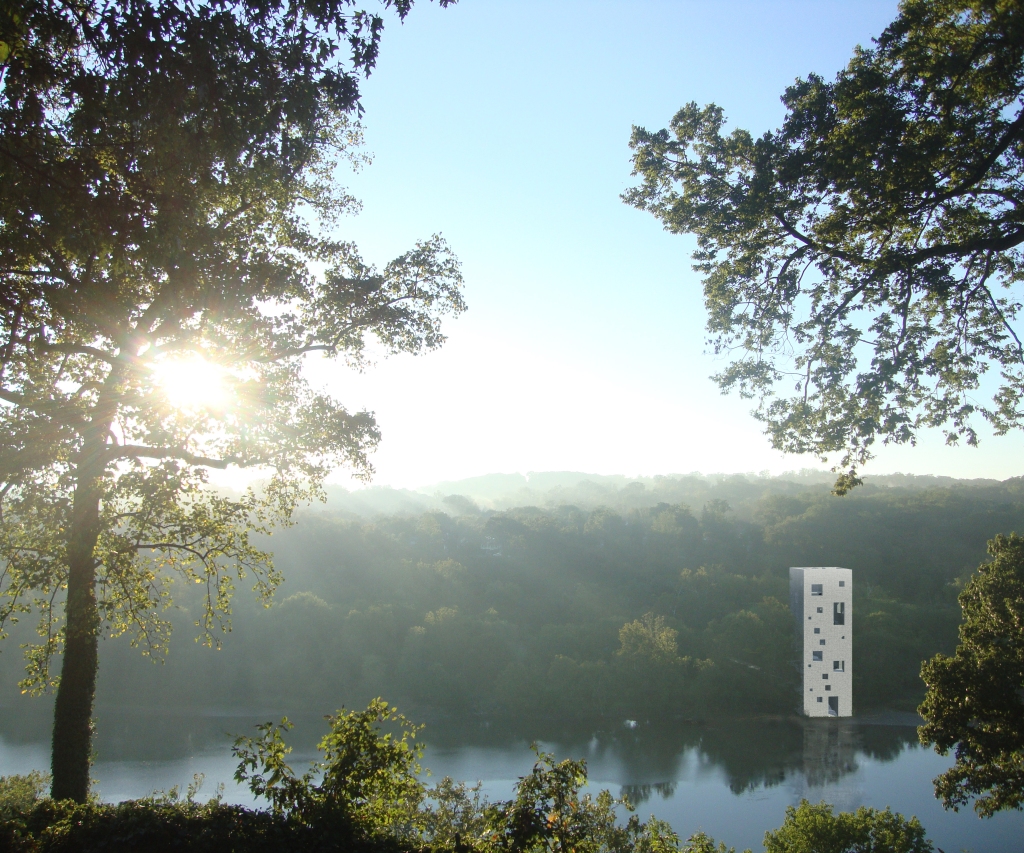David’s Tower – Monastery: Between Heaven + Earth
Potomac River, Washington, DC
17,500 sf Monastery
DESCRIPTION: Sacred space for the third millennium must do “more with less.” Buildings must become vehicles to assist our existential and ontological understanding of “being in the world.” In short, the ego of architecture must surrender to demonstrate self-restraint and compassion for the user. It must become “Voluntary Architectural Simplicity” (VAS). King David once aspired to build a sacred space; a temple structure dedicated to God where heaven and earth could become intertwined. It would become none other than the idealized “gate of heaven” envisioned earlier by the Patriarch Jacob. Building upon this tradition, David’s Tower is a convent that explores the transcendental dimensions of monastic life through architectural simplicity and symbolic ascent. It is a place for Christ’s apostolic tradition of 12 + 1 monks who live between heaven and earth, light and gravity, the divine and the body. The design process thus involved bringing together the “built ideas” of place, time, gravity, composition, light, and time in order to provide an atmosphere for the transformative experiences associated with a life of contemplation.
COMPOSITION
The nature of a convent demands the qualities of a communal society or little city. The program is organized by a grid to structure the unique spatial sequence required by monastic life. The building becomes a diagram for the cycle of repetitive and ritual behaviors. Body, mind, and spirit are engaged throughout the vertical scheme. The elevations demonstrate a level of compositional hierarchy with the chapel having the largest openings and the cells with the smallest. Proportion and scale are integrated into the interior spaces to evoke a sense of visual connectivity between the monastic community.
PLACE + STILLNESS
Located in the rural outskirts of Washington, DC along the heavily vegetated Potomac River, the project professes to address the “sacredness of all space on earth” by immersing itself in the landscape’s spirit of place. Placed on the edge of the river, the austere concrete walls become a silent reflection in the rippling water. Views are oriented in the chapel, refectory, and prayer room to both the river and the dense horizon of treetops. Both strategies suggest a Zen garden’s silent stillness amidst movement.
GRAVITY
The heavy structure emerges from the earth. The heaviness of the concrete serves as a fortress-like sanctuary and provides a retreat from the world. Here the thickness of the walls provide a sense of security and solidity for the internal ambiance; in other words, “gravity builds space.”
LIGHT + TIME
Lastly, the introverted contemplation and internally focused lifestyle of the monks is supported by the tower pierced by vertical shafts of light. Light becomes a material and helps to build time. Restful, calming northern light graces the circulation and service core. Meanwhile, the library, refectory, and cells are illuminated by the vertical shafts of southern light.
The chapel takes advantage of the daily ritual timing of the liturgical and solar cycles. The morning mass, for instance, reaps the benefit of clear, blue hues of light. At mid-day mass, vertical columns of light pierce the rooftop oculus and southern openings and provide a spiritual atmosphere. Finally, the warm, golden rays of light at dusk set the backdrop behind the altar for the evening mass. Mystical light, thus, becomes a material filtering into sacred space to reveal the eternal realm of Deity in the form of sacred cosmological time. David’s Tower is one step closer towards a new architecture that bridges heaven and earth.
RECOGNITIONS + AWARDS:
Wesley Theological Seminary Exhibit, “Box of Miracles,” 2013
CUA Architecture Exhibit, 2012
CUA Miller Exhibition, 2013
DESIGN TEAM: Brandon Ro, M.ArchS; Amirali Ebadi, M.Arch
PROJECT CONTRIBUTIONS: My responsibilities included: co-designing the project; producing digital BIM model, physical models, renderings, diagrams, analog drawings; preparing digital and print presentation materials, boards, etc.
STUDIO: Advisors: Julio Bermudez, Alberto Campo Baeza – The Catholic University of America, Fall 2012









